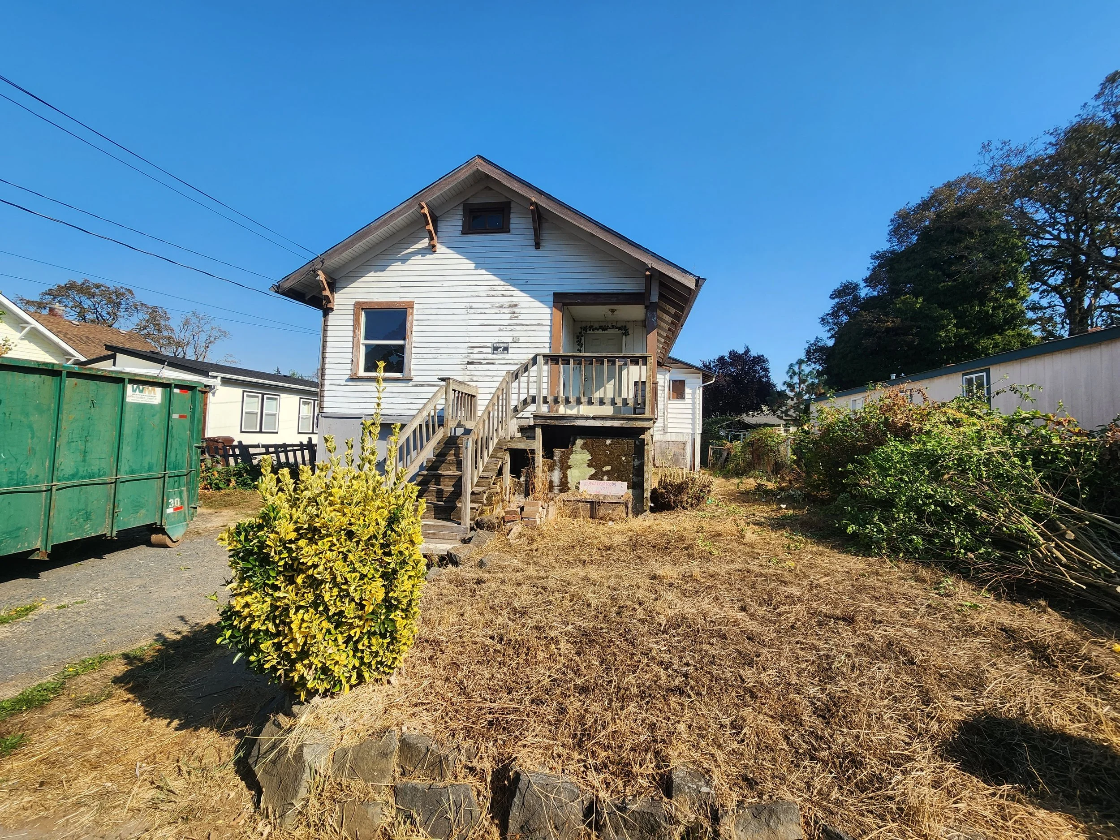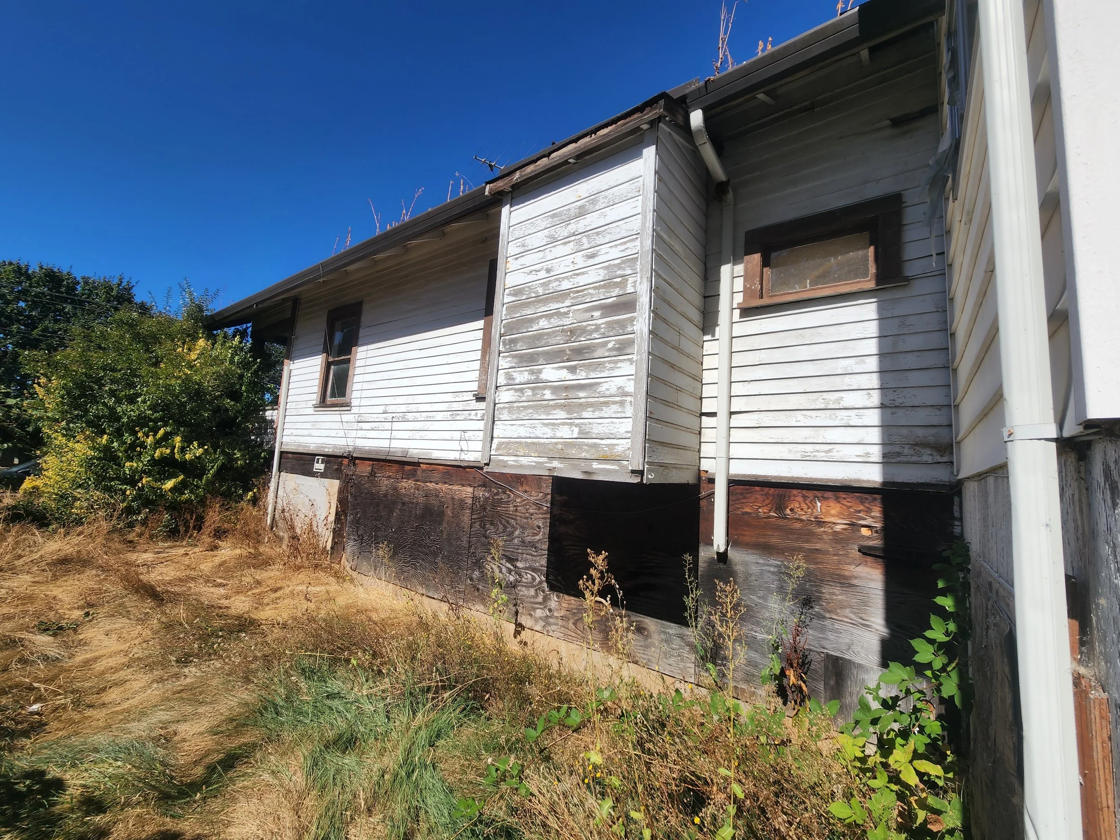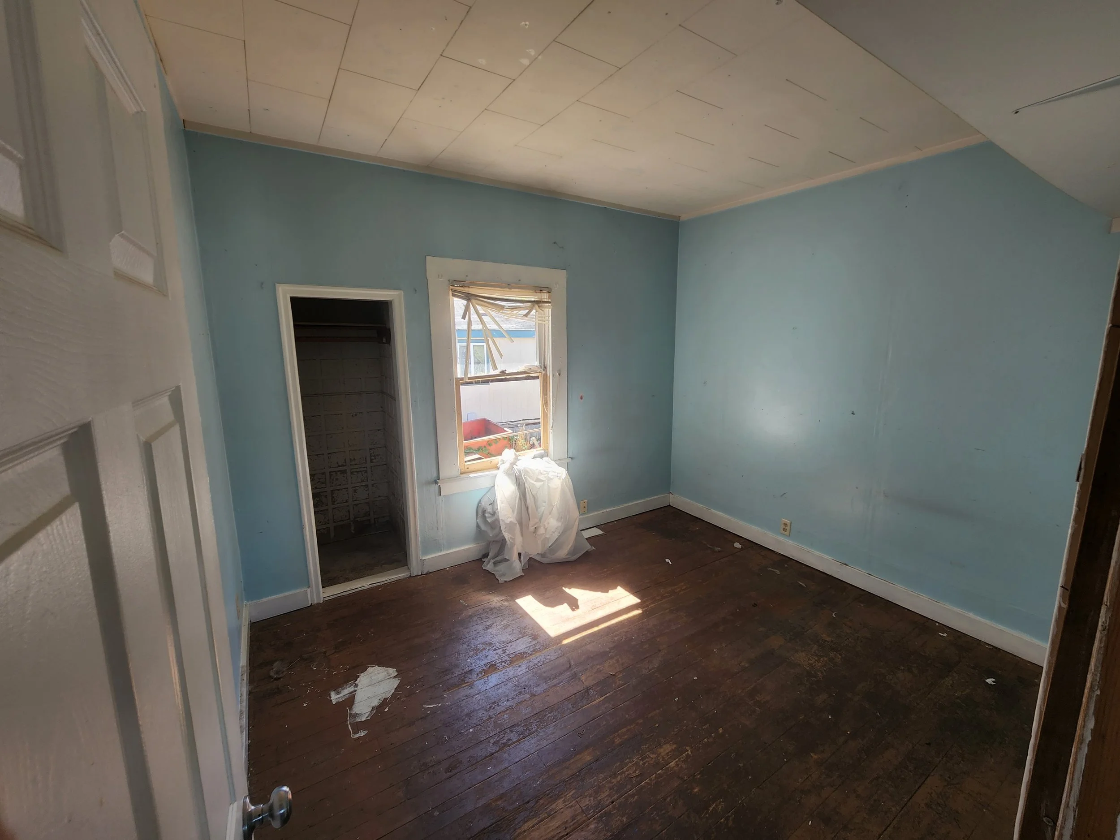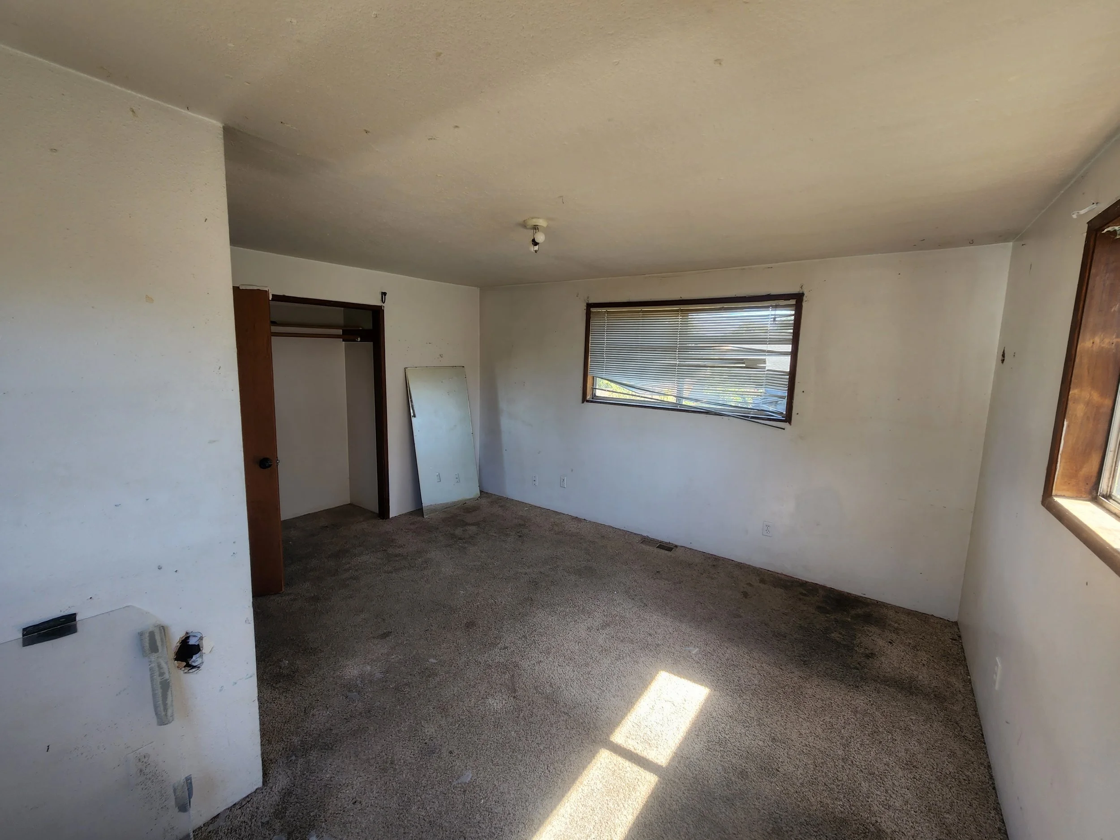
St. Helens Remodel + Rebuild
We transformed a distressed 1925-cottage…
We dubbed this home the ‘Iceberg Project’ because months of construction took place behind the scenes, from the foundation upwards and the studs outwards. This home was renewed with integrity and heart — from distressed property to pure charm.
Location: St. Helens, Oregon
Project Year: 2022 / 2023
Project Vision: 10-month, distressed property remodel
Interior: New electrical panel + wiring throughout, new Pex plumbing supply lines, structural reframing per code with energy-efficient and current code compliant insulation, new furnace + ducting, new windows + doors, luxury vinyl flooring, new cabinetry + tile, quartz countertops, new trim, new paint, elevated lighting, stainless steel appliances.
Exterior: 35-feet of new sewer line, new siding, new roof, porch entrance with cedar tongue + groove, Trex aluminum handrail + decking, revitalized landscaping.
Professional Partnerships: Dreamer Construction, Environmental Works, Felton’s Heating + Cooling, French Construction, Galaxy Stoneworks, Mr. Cruz Construction, Oasis Plumbing, Scottwood Renovation, Vilardi Electric
Design: 4th Avenue Homes
Photography: Chris Brown / Chris Brown Photography, 4th Avenue Homes























