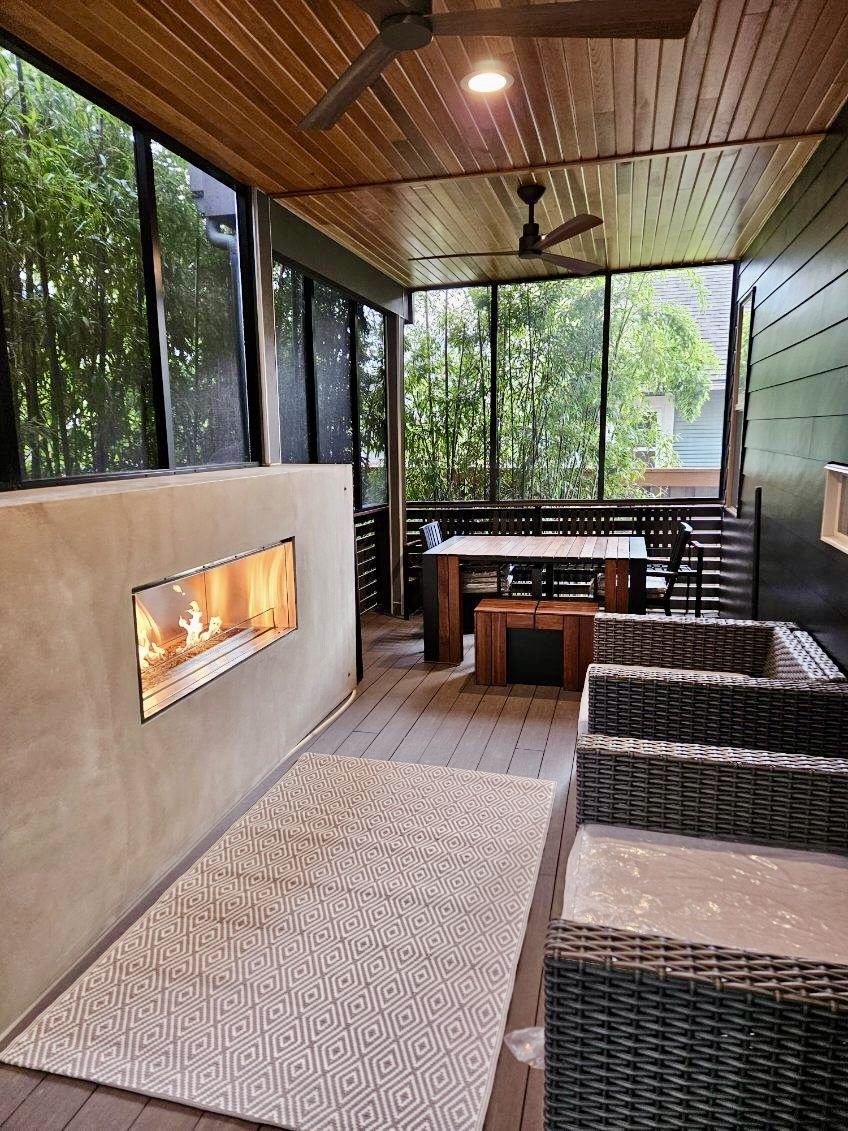
N. Portland Catio
This modern Catio provides a screened-in space to keep furry besties safe while their humans enjoy the perks of semi-outdoor elevated living. Meow!
This project kicked off with the addition of a second-story waterproof deck and our clients expanded their vision to include a lower covered deck. The screened porch framing and lower handrail integrate the Catio addition with the existing footprint of the home, providing a seamless appearance of old and new.
Location: Portland, Oregon
Project Year: 2023
Project Vision: Custom lower handrail and expanded decking to align the offset upper and lower decks, screened porch framing and screen installation, tongue and groove ceiling addition.
Materials / Details: Ipe handrail, custom steel support work, aluminum screen framing
Professional Partnerships: Don R. Titus (Architectural Design), Scottwood Renovation (Andrew Scott)




