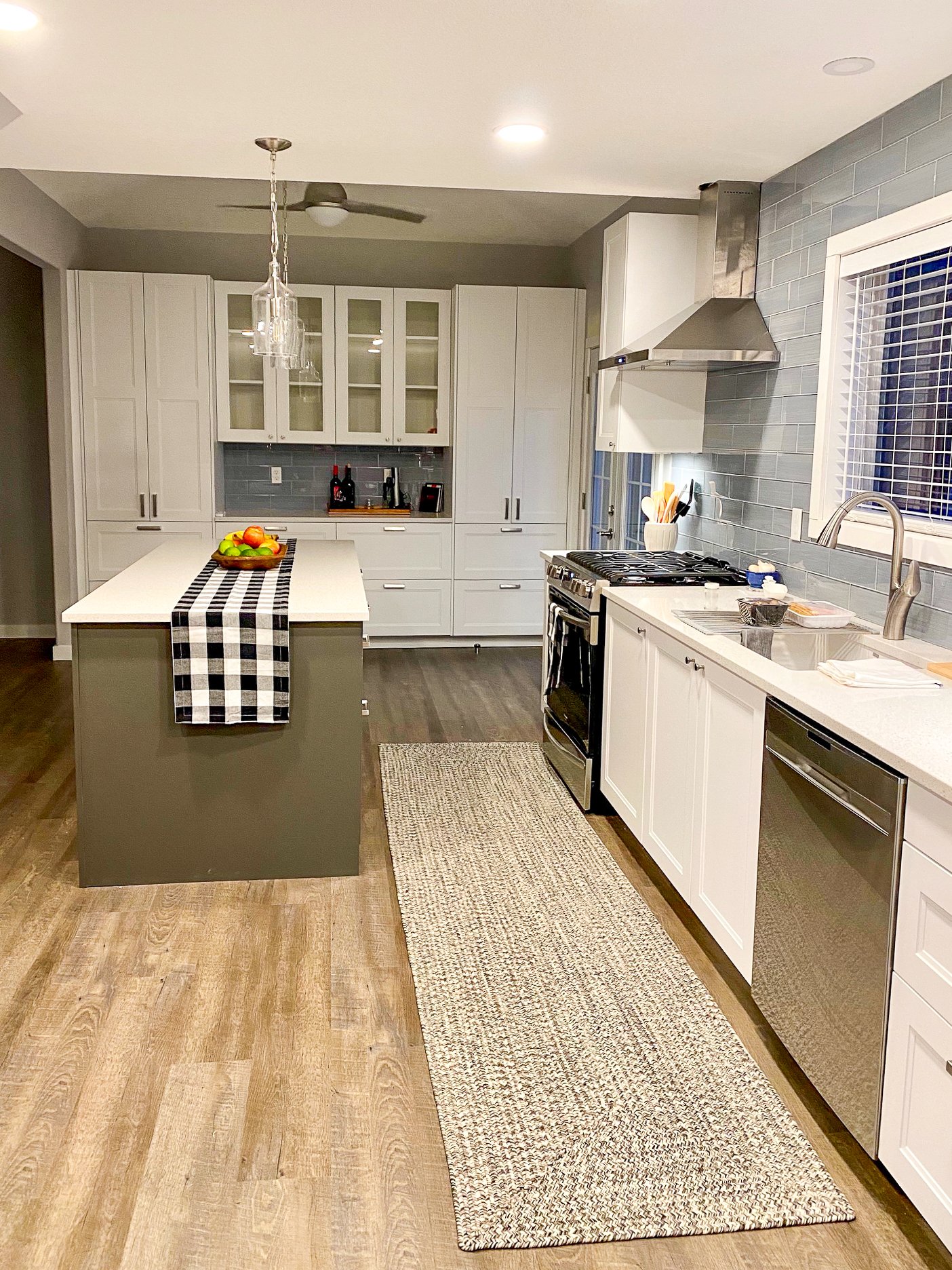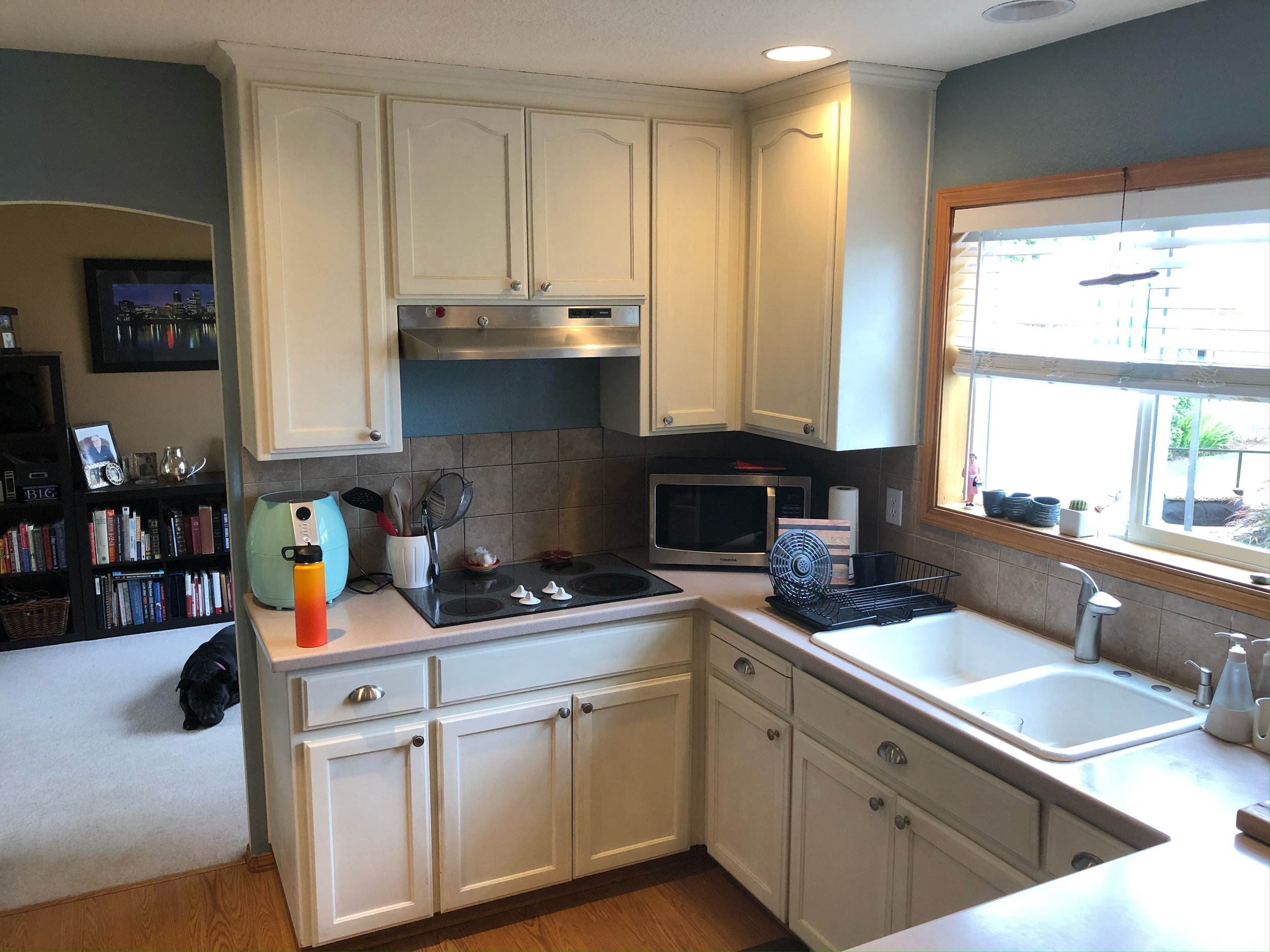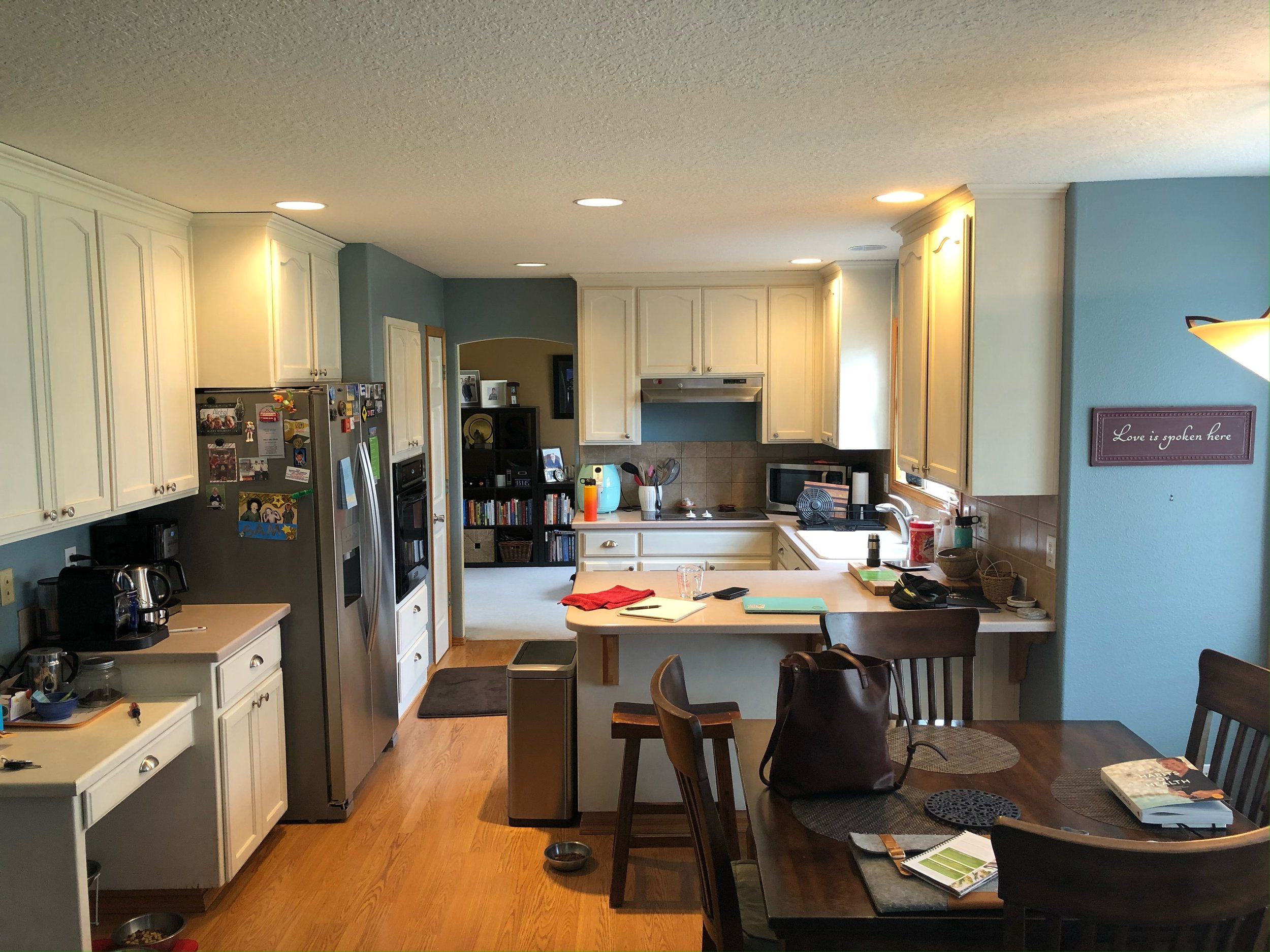
Canby Kitchen
Our clients wanted to rework their kitchen layout to better host friends + family. By merging the kitchen and formal dining area and adding French doors for backyard access, this full kitchen remodel readied their home for larger gatherings with loved ones.
Location: Canby, Oregon
Project Year: 2020 / 2021
Project Vision: Reframing to extend kitchen footprint, French door install, new cabinetry, quartz countertops, LVP flooring throughout kitchen + living areas, tiled kitchen backsplash, stainless steel range hood + appliances, custom kitchen wall nook for storage
Professional Partnership: New Generation Drywall, Oakley Electric, Oasis Plumbing
Design: Our clients / 4th Avenue Homes
Photography: Our client / 4th Avenue Homes




